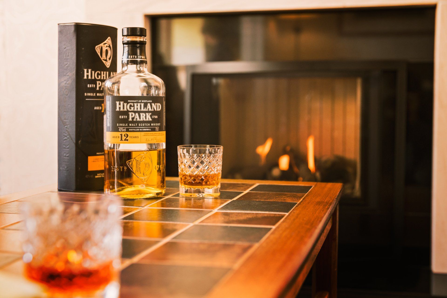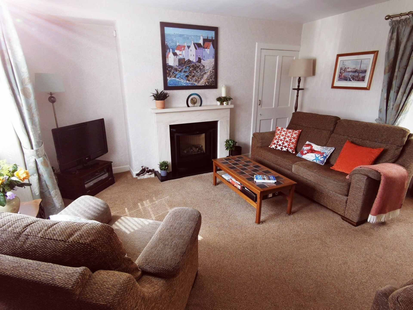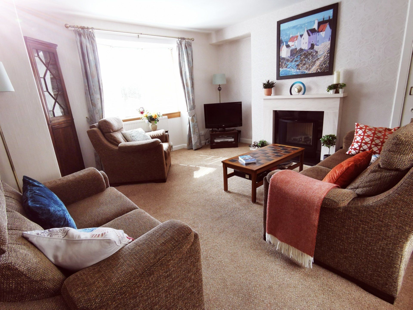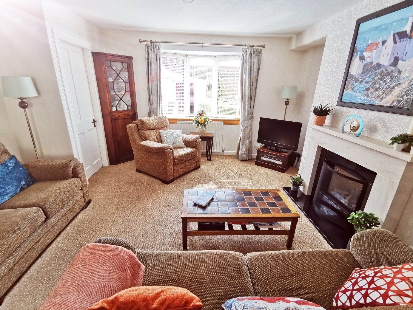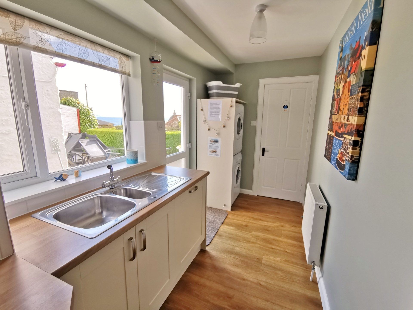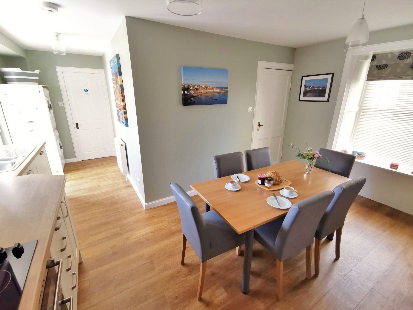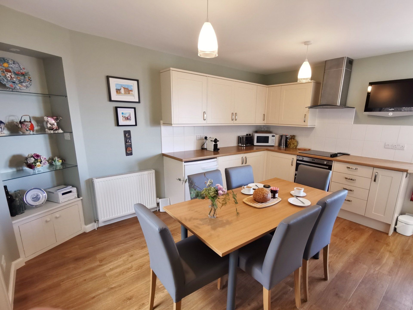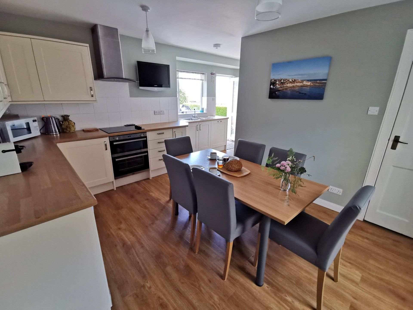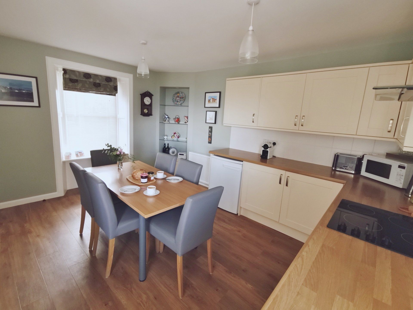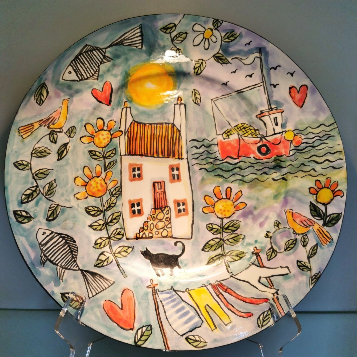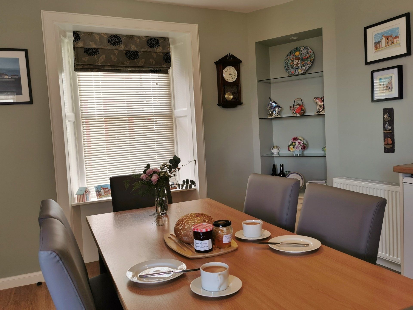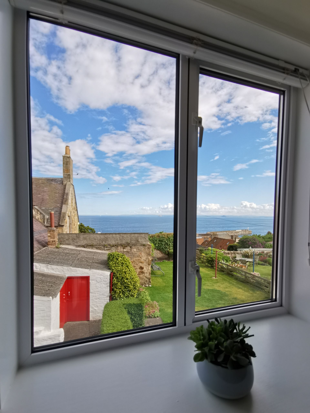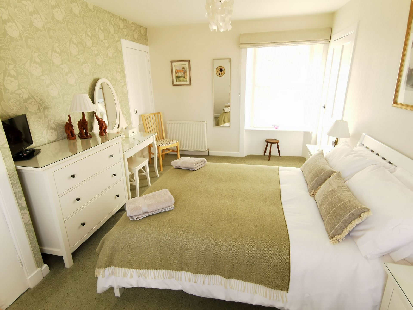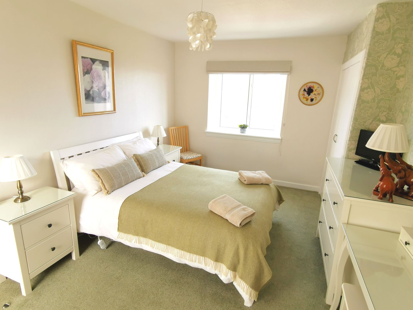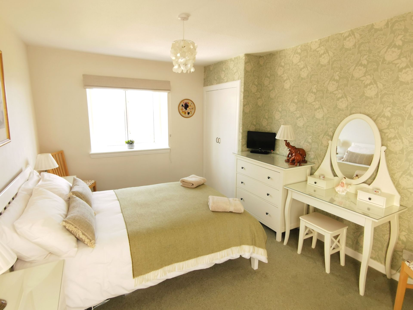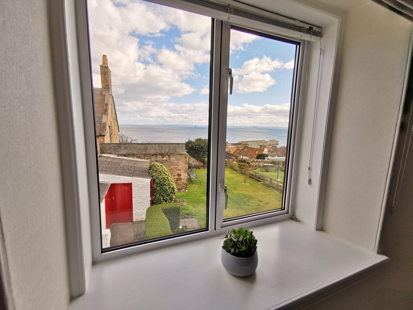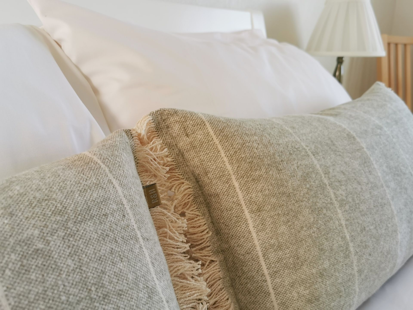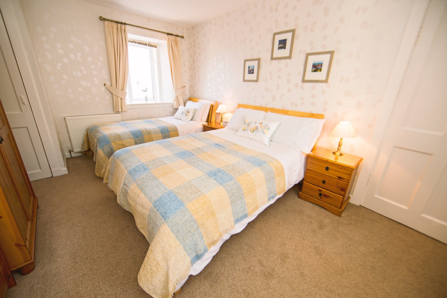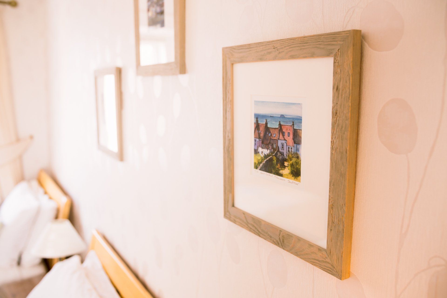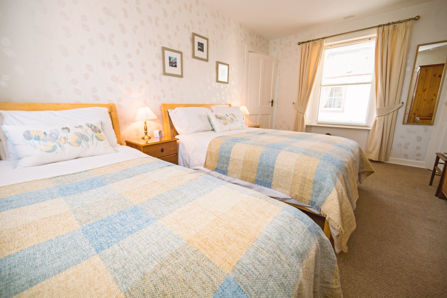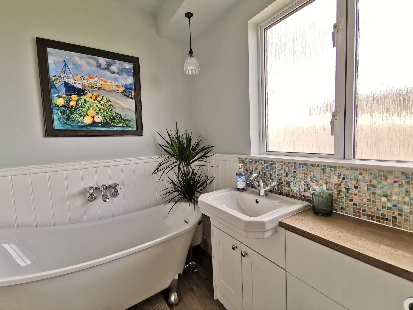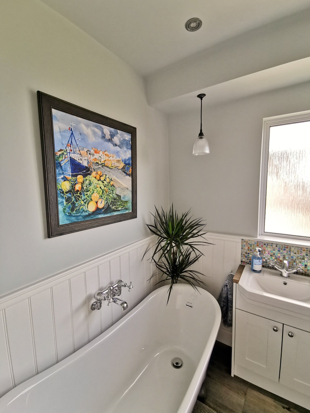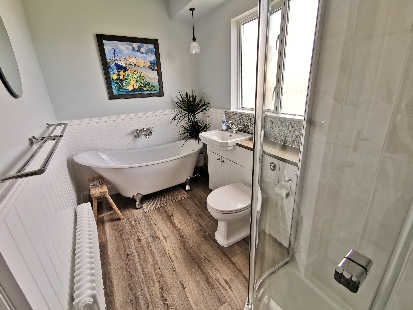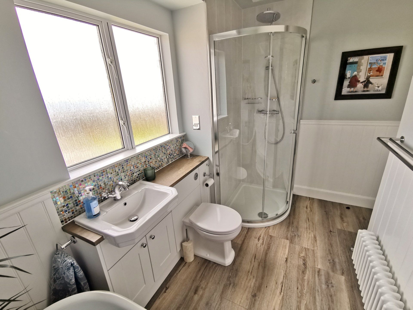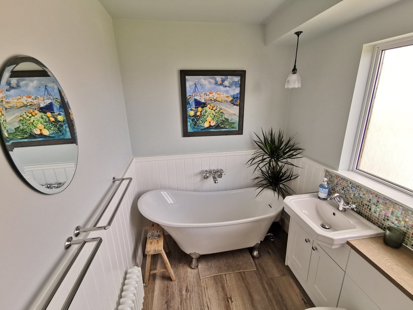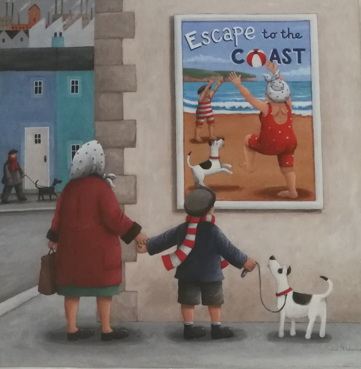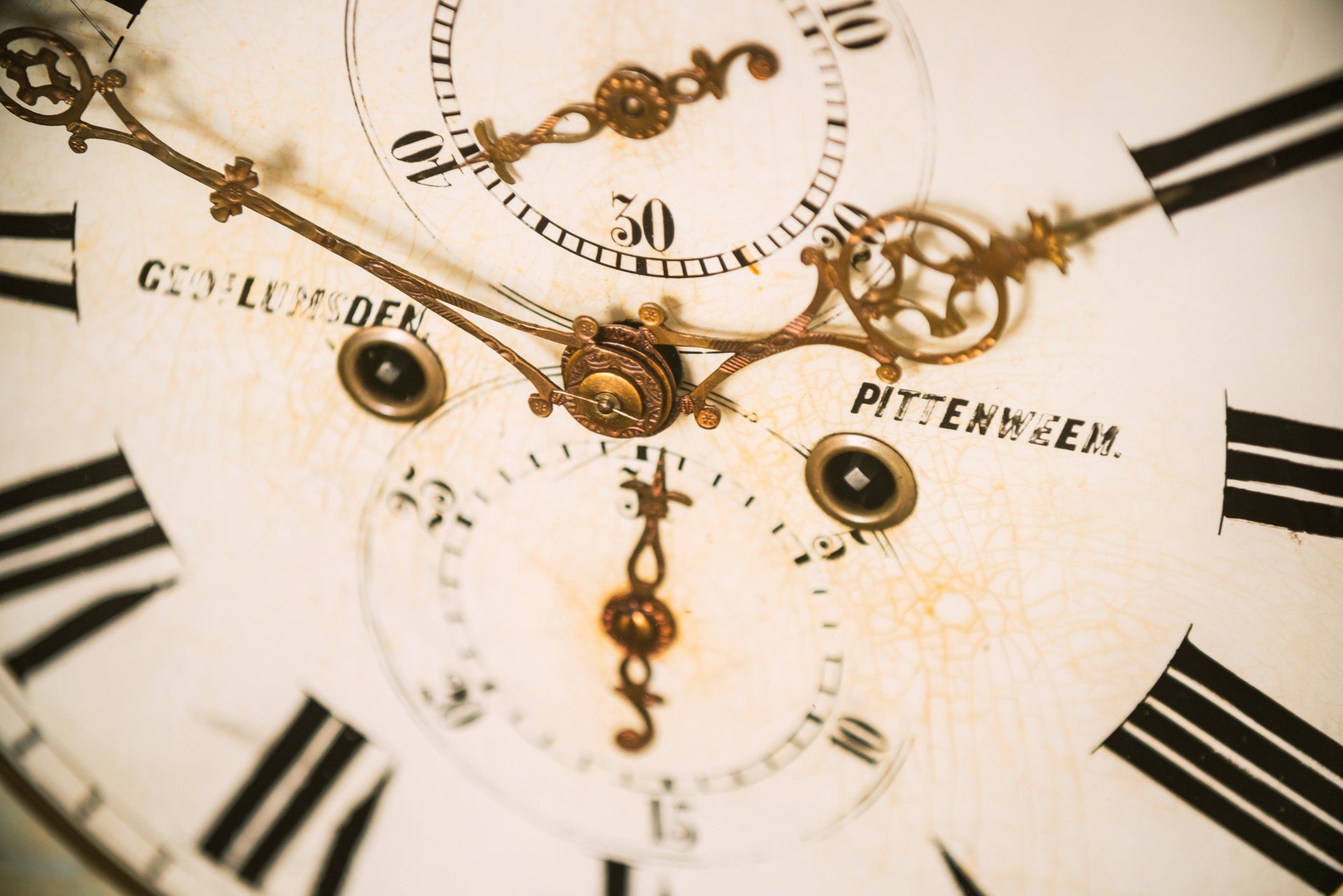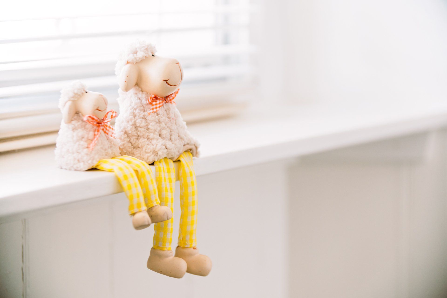THE LOUNGE
Comfortably furnished with a quality three seater/double sofa bed, with matching two seater and single sofas, gas living flame log fire, coffee table (children often use for drawing and board games), nest of tables, corner display cabinet (contains some board games/jigsaws/toys), stereo hi-fi with CD/Bluetooth/MP3 auxiliary input (speakers linked/switched to dining kitchen speakers), 32" flat screen TV with Freeview and Amazon Firestick for catch-up TV, VCR and DVD player. A smoke detector is provided for your safety. Windows to front and rear with venetian blinds. South facing views to rear gardens and over the Firth of Forth to The Bass Rock and Berwick Law.
THE DINING ROOM / KITCHEN
A modern fitted kitchen with ample storage and counter space, dishwasher, washing machine, separate vented tumble drier, built-under double oven/grill, ceramic hob, fridge with small freezer section, microwave, expresso and Nespresso coffee machines, kettle, toaster, 1+1/2 bowl sink, Hi-Fi as lounge with separate linked/switched stereo speakers and wall mounted 26" TV with Freeview. A good supply of everyday crockery, glasses, cutlery, jugs, mixing bowls and pans is provided. Contains a dining table with six comfortable chairs, again with views out over the Firth of Forth. A heat detector fire alarm is provided for your safety. Ironing facilities are available and a clothes line in the garden allows drying/airing in the fresh sea air.
THE MASTER BEDROOM
A large room containing a double bed fitted with an electric blanket. Duvet/linen provided. Bedside cabinets with alarm clock, a dressing table (hairdryer provided), a drawer unit and a full length mirror and a small TV with built-in DVD player. Built in wardrobe with ample hanging space. Windows to front and rear, with beautiful views over rear garden, the village, harbour and across the Firth of Forth.
THE SECOND BEDROOM
Again a good sized room containing a double bed and a single bed, both with electric blankets. Duvets/linen provided. Bedside cabinets, full length mirror, dressing table and wardrobe with ample hanging space. Windows to front and rear
THE BATHROOM
A recently fully refurbished panelled bathroom full of character with a slipper bath, separate shower with optional overhead rainfall/drench head or adjustable head, bathroom cabinets, mirror and a shaver point. All towels and bath mats provided.
THE ENTRANCE HALL
Provides access to the lounge, dining room and stairs to first floor bedrooms. Contains ample supply of coat hooks (nearby radiator aids drying of jackets on the rare occasion they get wet). A mains wired smoke detector is provided for your safety. The programmable thermostat for the central heating is located here also, allowing easy temperature adjustment.
THE UPPER HALL
At the head of the stairs, provides access to the bedrooms, bathroom and stair to the loft storage area. Traditionally furnished. A mains wired smoke detector is provided for your safety.
THE ATTIC SPACE
Easy steep stair access for storage of suitcases. Also stores a travel cot and a high chair as well as stocks of the likes of toilet roll and dishwasher tablets.

